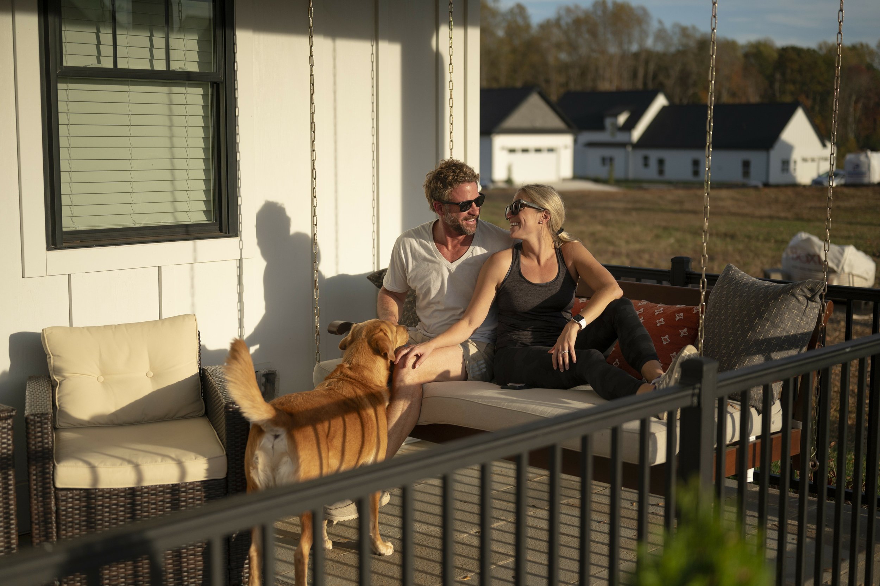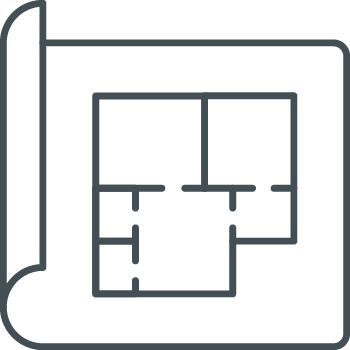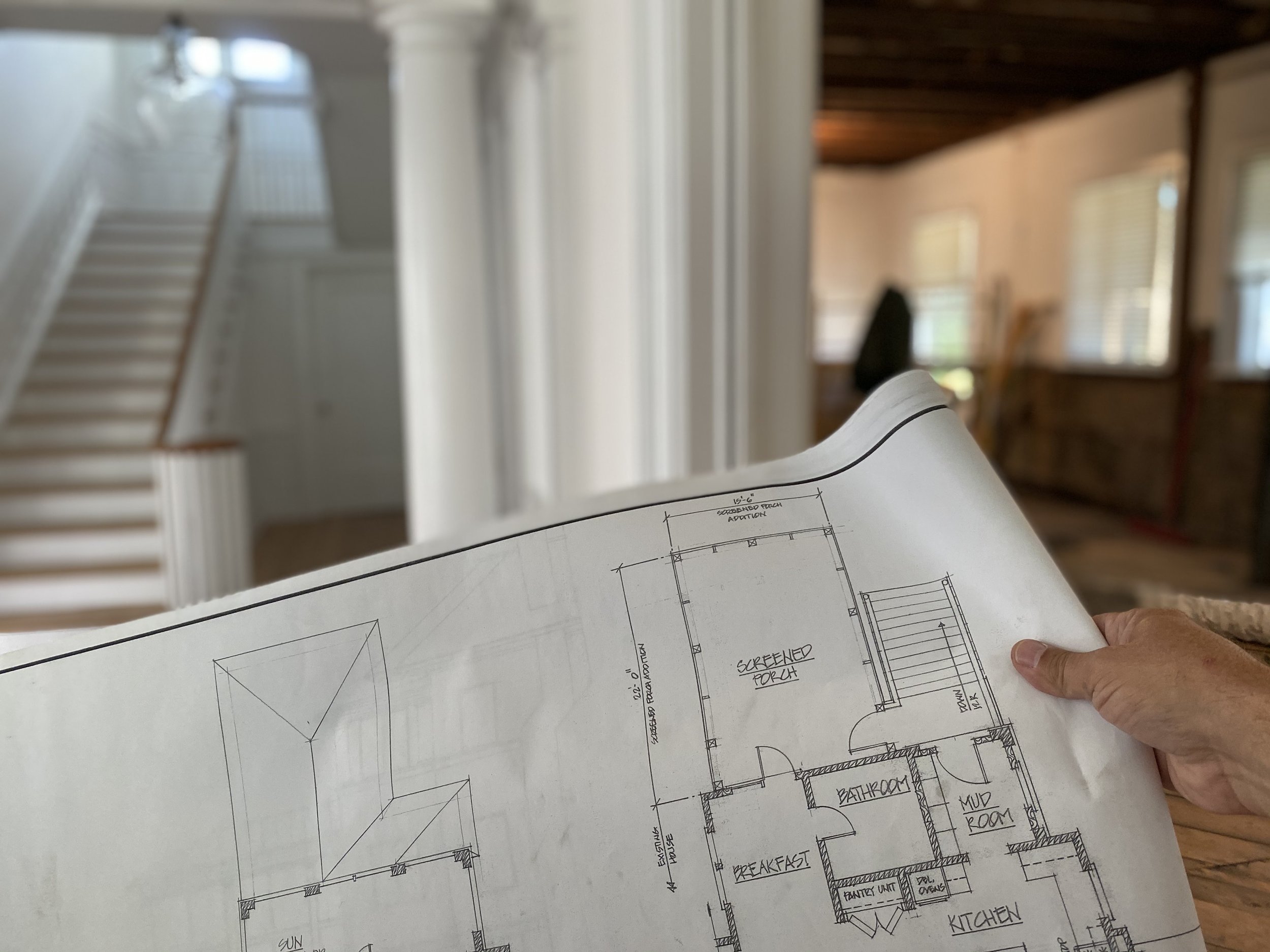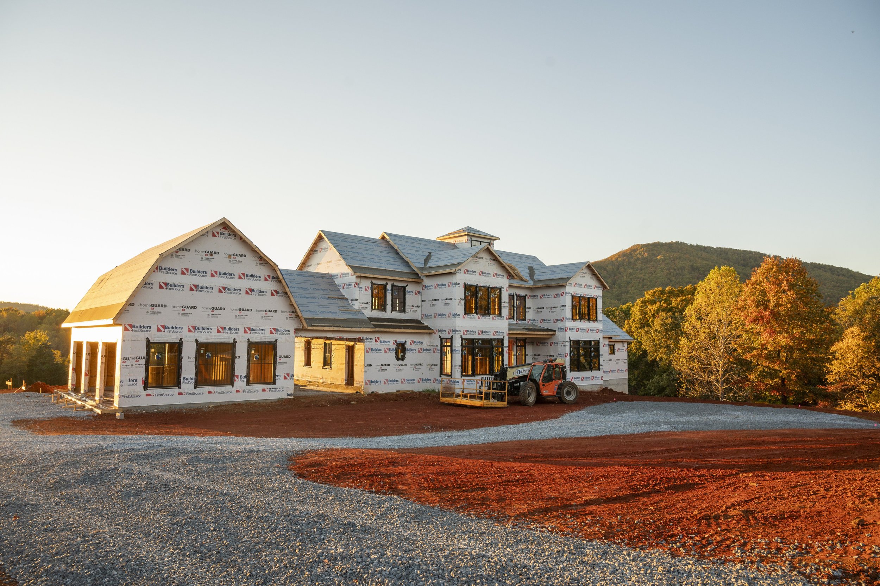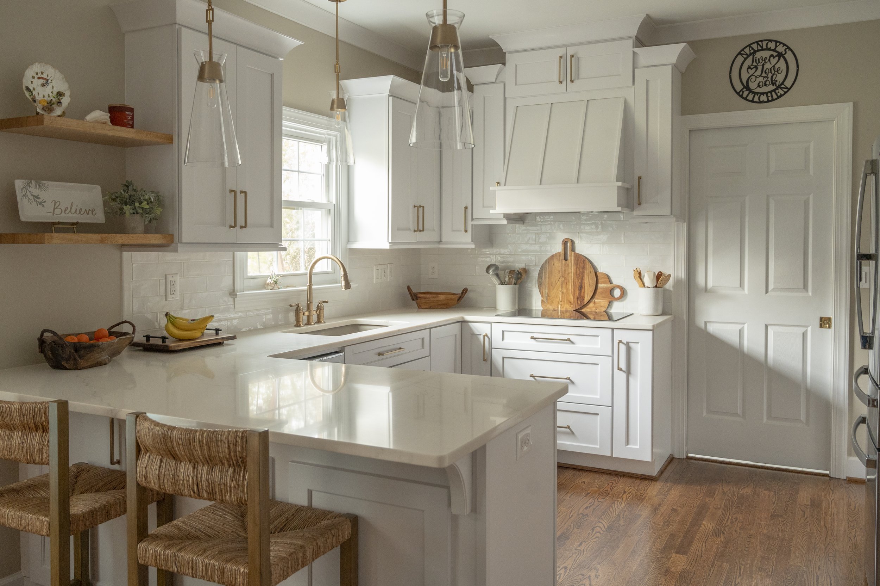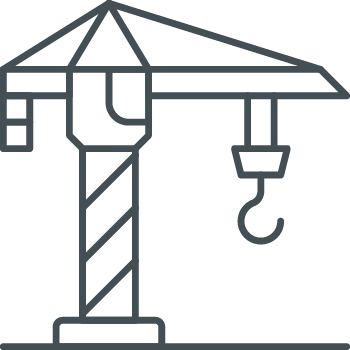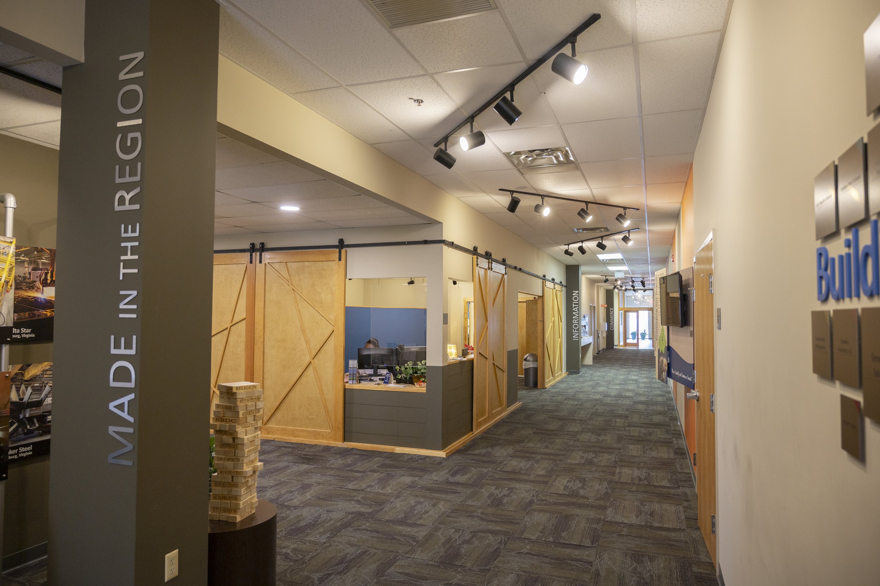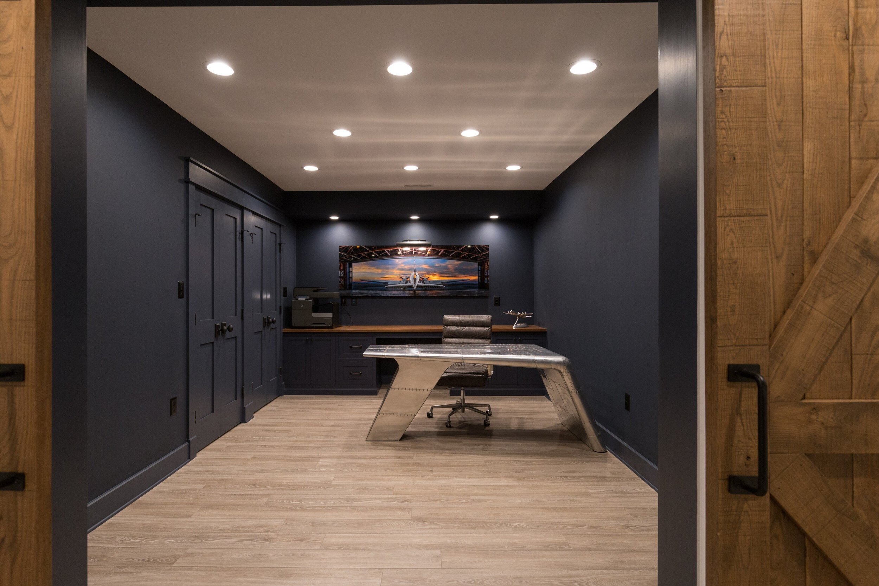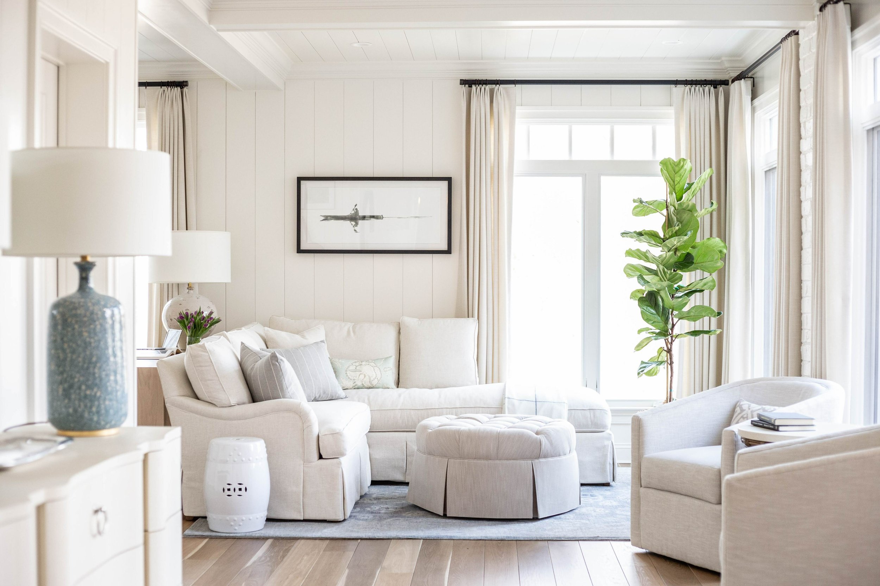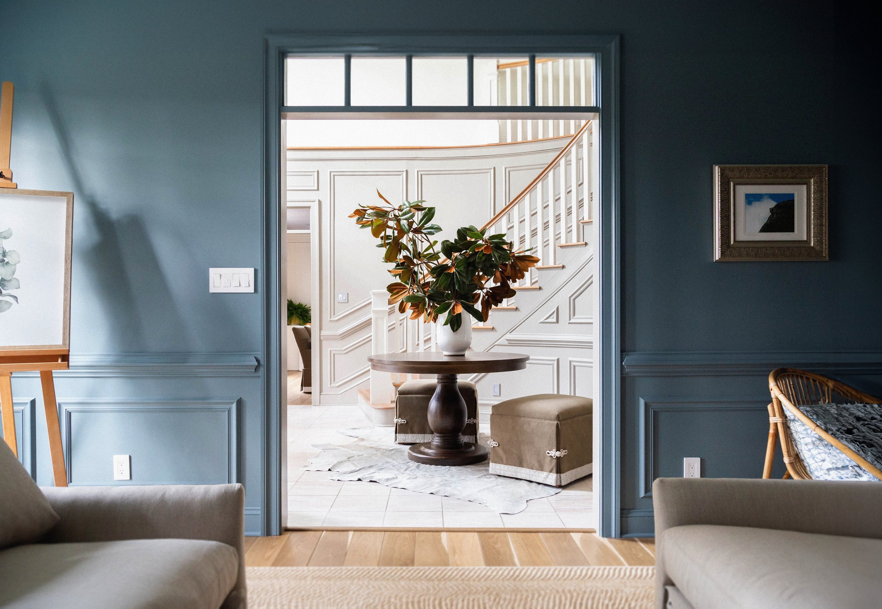
Where you’re a customer for life
custom homes and remodels since 1951.
L.G. Flint General Contractors has been serving the greater Lynchburg community since 1951. With over 70 years of experience, we offer unmatched service for custom homes, remodels, and additions.
Design
L.G. Flint's integrated pre-construction services provide a streamlined, cost-effective approach to custom home building, ensuring seamless collaboration from design concept to final completion.
Build
All L.G. Flint homes are built with the philosophy that they should still be as functional in 100 years as they are today and therefore the craftsmanship of an L.G. Flint home is unparalleled.
Remodel
L.G. Flint has provided quality remodeling services for over 50 years in the Central Virginia area, and has become adept at constructing grand additions as well as working with customers on smaller jobs such as bathroom and kitchen renovations.
Commercial services
L.G. Flint is a leader in commercial construction, known for a wide array of projects from educational institutions to religious buildings. Our portfolio includes significant works like the Thompson Building at Lynchburg College, Centra Health’s Brookneal Medical Center, and various church constructions. We specialize in new buildings, additions, and specialized projects like columbariums and elevator installations
your vision
our craftsmanship
